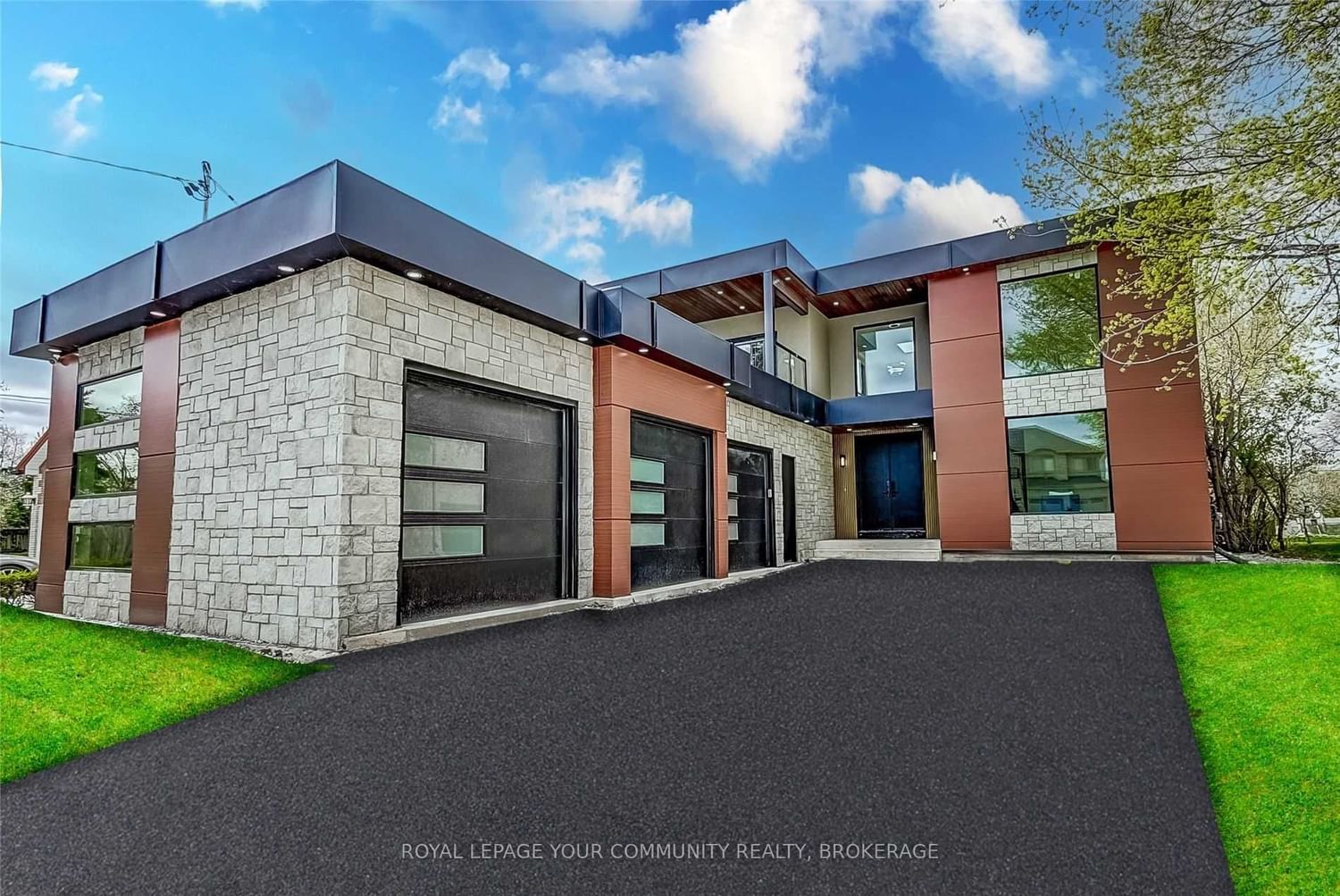$3,495,000
$*,***,***
4+5-Bed
8-Bath
3500-5000 Sq. ft
Listed on 4/20/23
Listed by ROYAL LEPAGE YOUR COMMUNITY REALTY, BROKERAGE
New Custom Built Home Presenting 6092 Sqft Total. Modern Upgrades Include: Engineered Hardwood Floors Throughout, 9Ft Ceilings Throughout W/ Custom Coffered Designs, W/I Closets & Ensuite Baths For All Bedrooms, A Chef Inspired Kitchen W/ Breakfast Bar, Movie Room & Separate Nanny Or In-Law Suite In Basement. Download Full List. Highly Desirable Sw Facing Lot With Pool Sized Backyard. Centrally Located Near Excellent Schools, Sq1, Parks & New Lrt Coming Soon.
Jennair Ss Appliances: 48" Fridge, 6 Burner Gas Range, D/W, B/I Oven & Microwave, Elica Hoodfan, Samsung Washer/Dryer, Fireplace, R/I Cvac & Dvr, R/I Surround Sound & Projector, 24 Ceiling Speakers, 3 Car Gar. W/ Elec Car Charger
W6039625
Detached, 2-Storey
3500-5000
15+5
4+5
8
3
Attached
13
New
Central Air
Fin W/O, Sep Entrance
Y
Stone, Stucco/Plaster
Forced Air
Y
$0.00 (2023)
< .50 Acres
200.00x60.00 (Feet)
